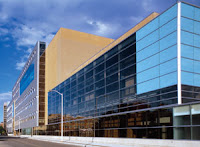
Thursday, December 17, 2009
Wednesday, December 16, 2009
Sunday, November 22, 2009

This image basically explains the materials in which i am going to be using on my school.In the surrounding areas are the existing buildings in comparison to my proposed building. I plan on using lots of glass because this building will reflect more on its outside surroundings more than the inside. The shape of the building was well thought out but I am still in tranisition, it may not be the finall design. the blue represents the glass which will hold all the classrooms so that it may have natural light. The shaded areas were made out of more brick than glass because it has less importance for natural light.
Wednesday, October 28, 2009
Monday, October 26, 2009
Concept Development
Wednesday, October 21, 2009
Tuesday, October 20, 2009
Monday, October 19, 2009
Wednesday, October 14, 2009
Subscribe to:
Comments (Atom)























.jpg)
























